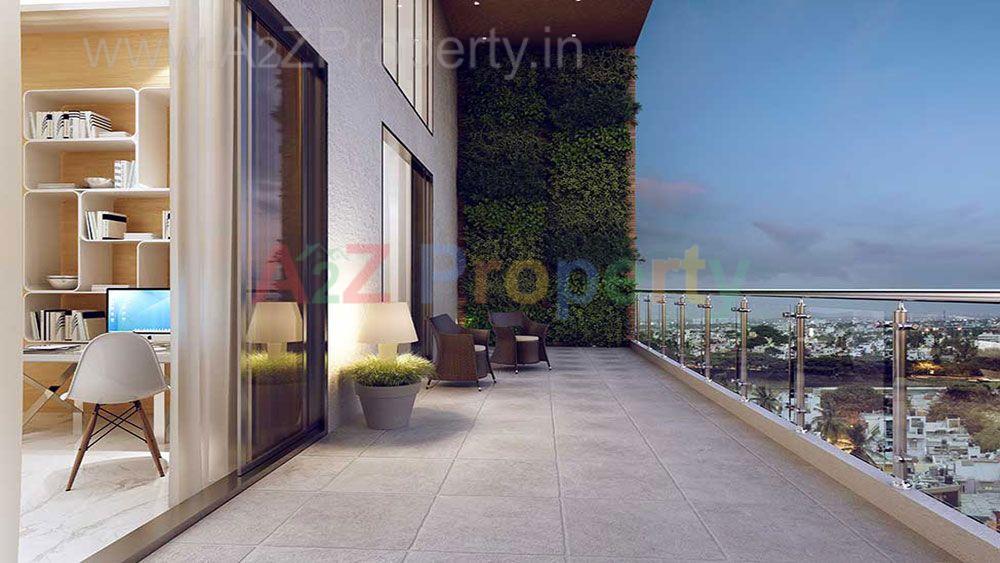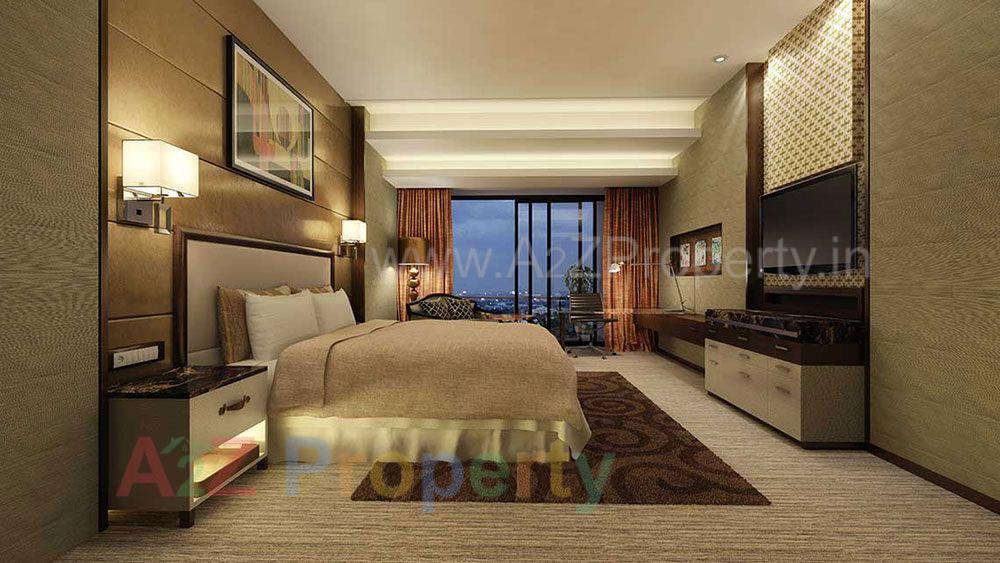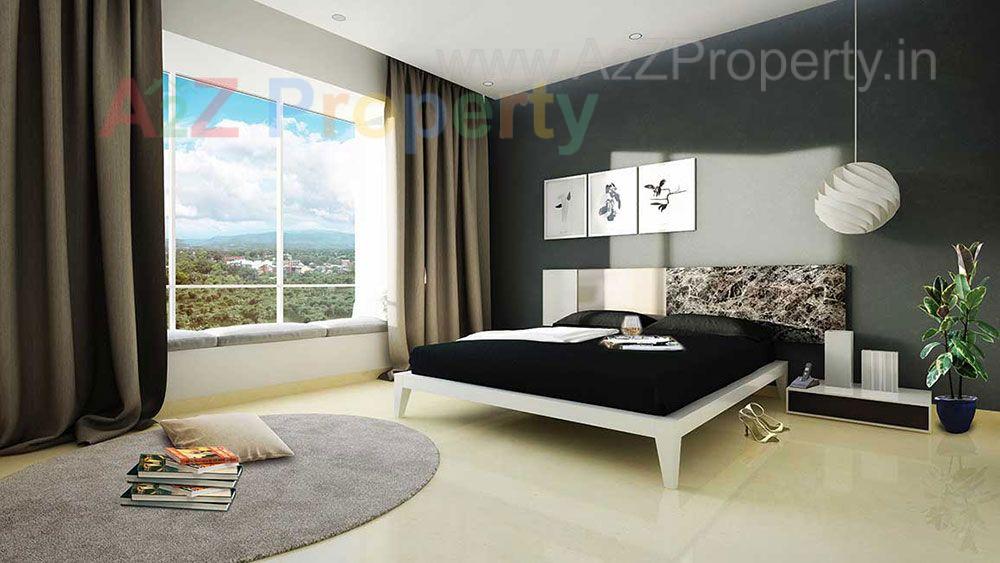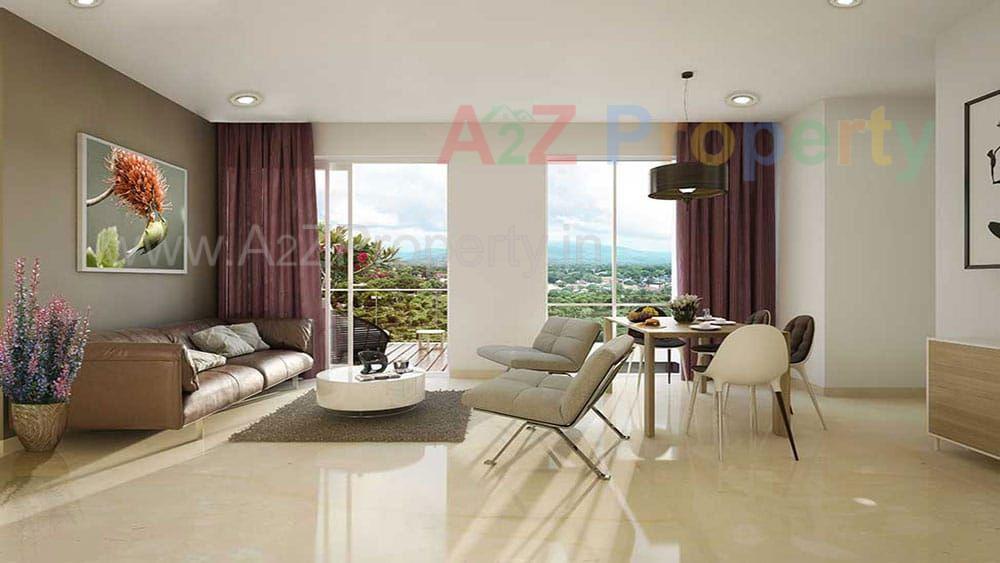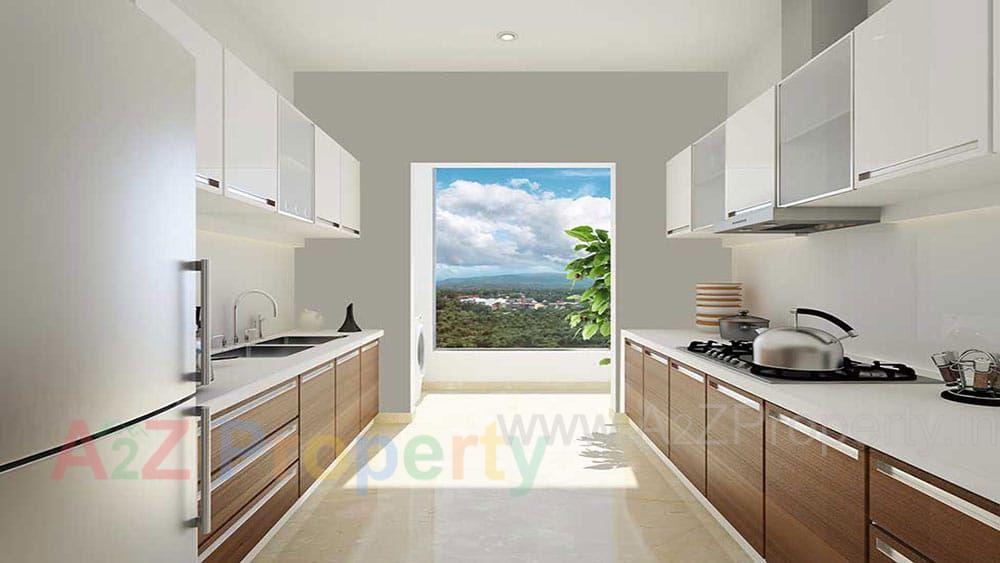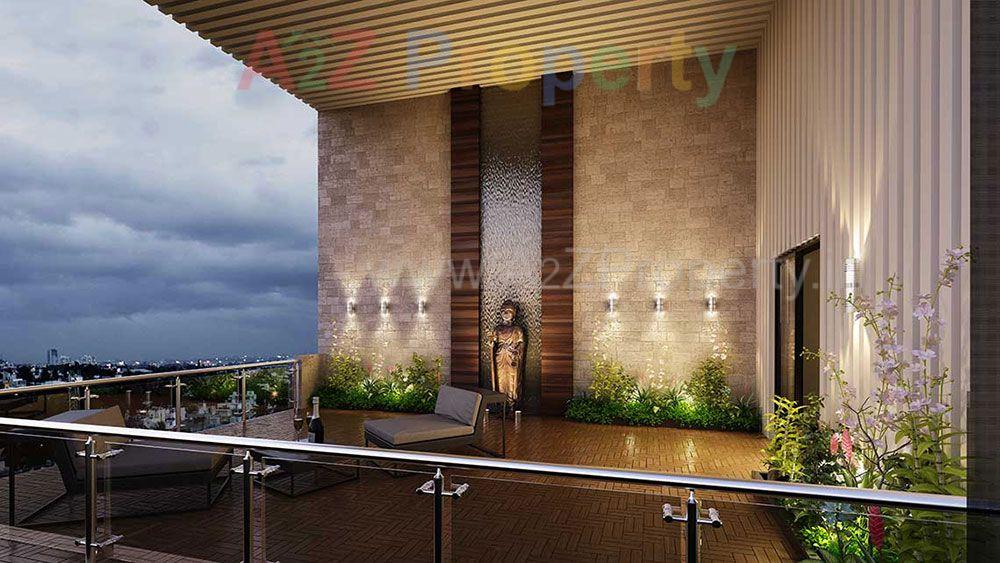3D Elevation

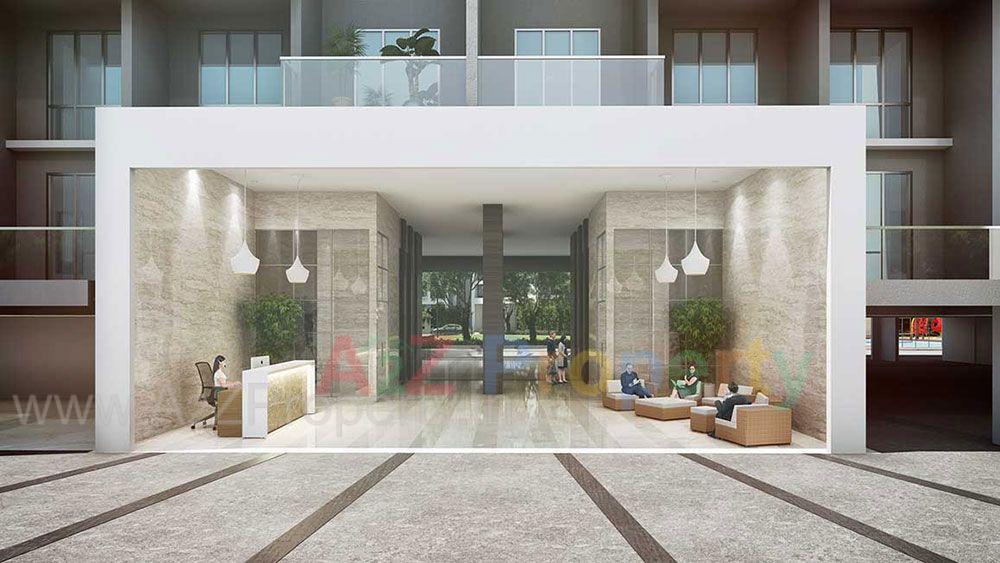

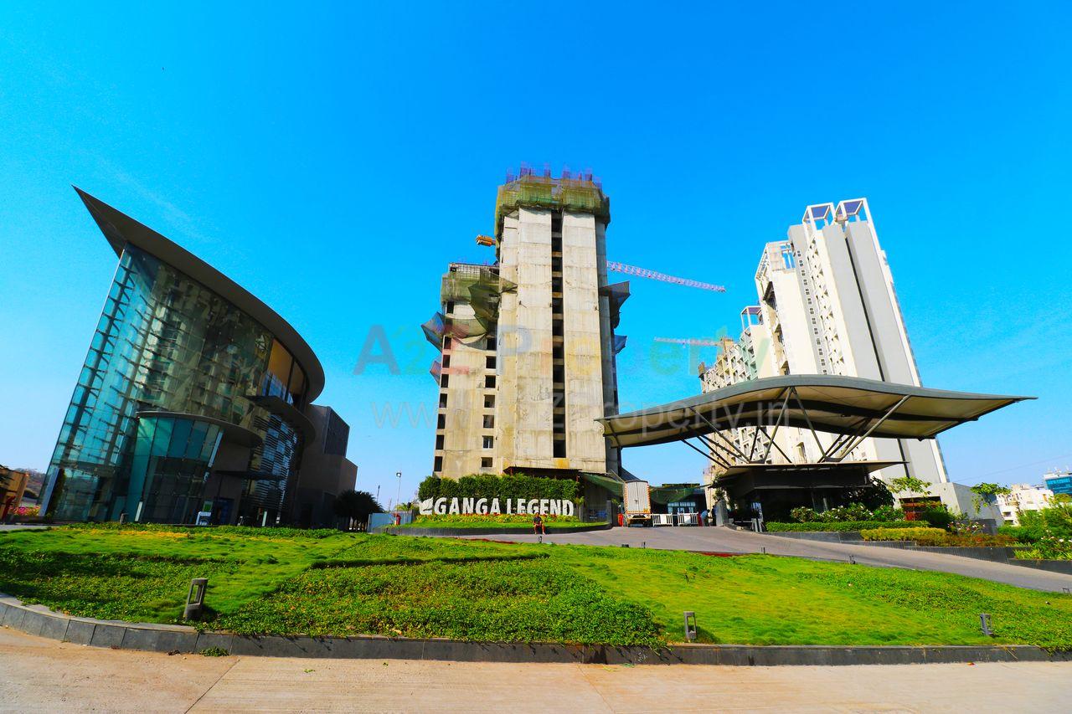
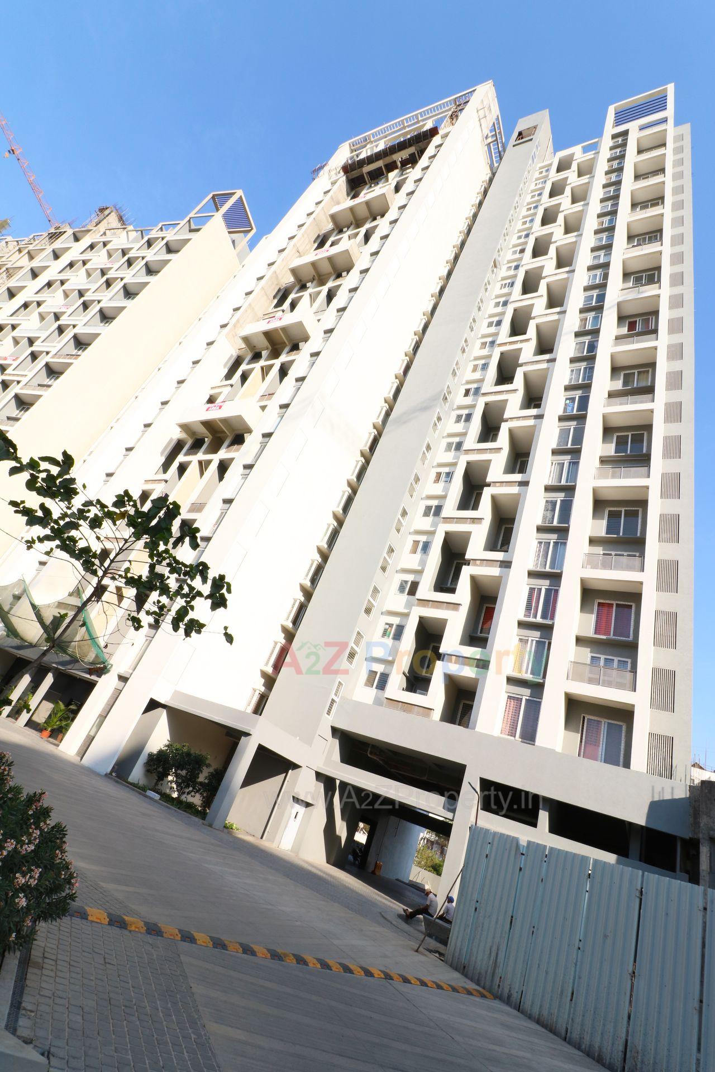
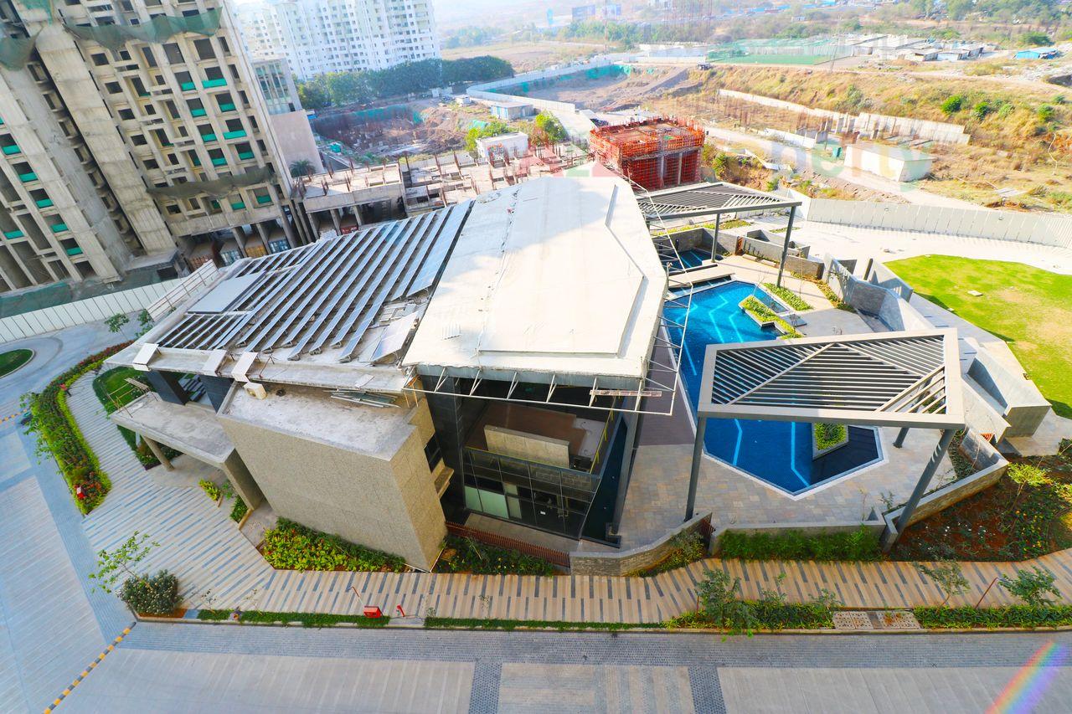
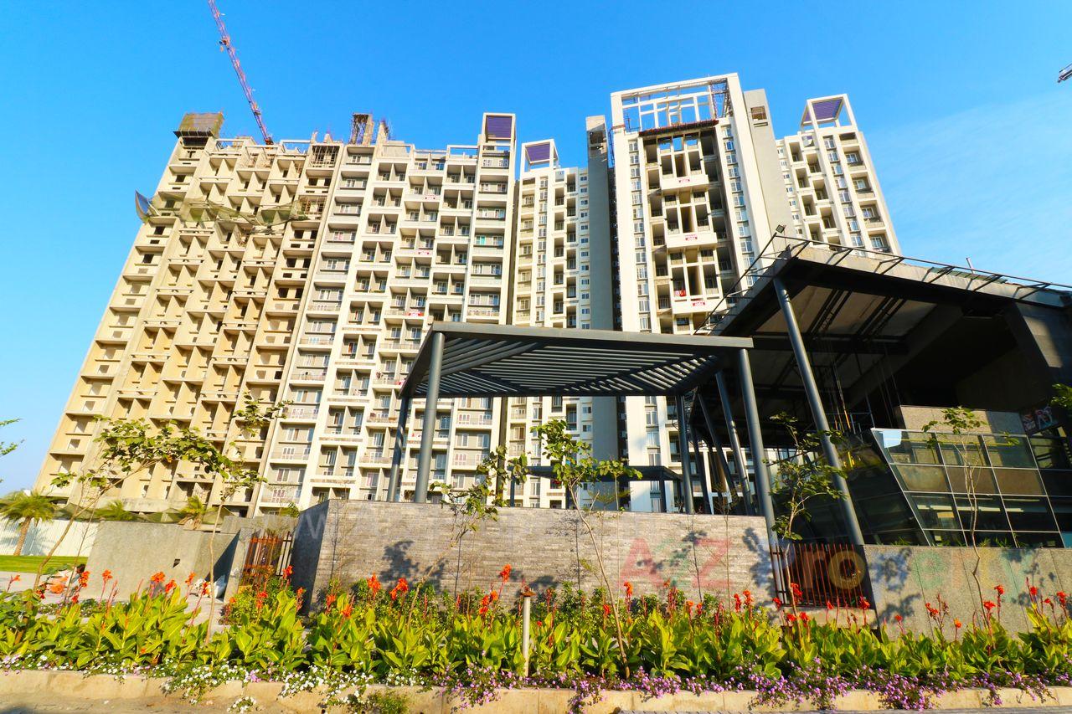
| Social Media | |
| More Info | A2Z Property Link |
| Contact |
02026140251 |
| Rera No |
P52100024312 |
* Actual amenities may vary with displayed information.
Lift
Rain Water Harvesting
Entrance Gate
AC Multi Purpose Hall
Letter Box
RCC Road
Street Light
Swimming Pool
Parking Space
AC Gymnasium
24x7 Security
Clubhouse
Ganga Legend is a residential project in Bavdhan that is situated in an excellent location that offers great road connectivity to the Mumbai-Bangalore highway, the Pune railway station as well as the Pune airport. This sprawling project is located just a few mintues from Kothrud, and is close to all the hubs in Pune – the institutional zone of Pune University Circle, commercial sectors of Hinjewadi and several recreational options in the suburbs of Aundh, Baner and Pashan.
| Place | Reachable in Minute |
|---|---|
| Mall | 23.6 |
| Airport | 20.5 |
| Hospital | 10.9 |
| railway station | 14.6 |
| Address |
Ganga LegendDsk Ranwara Road, Ramnagar, Pune, Maharastra - 411021 |
| Contact |
02026140251 |
|
sales@goelganga.com |
|
| Share on | |
| Promoters |
Goel Ganga India Pvt Ltd |
| Rera No |
P52100024312 |
| End Date |
2026-12-31 |
| District |
Pune |
| State |
Maharashtra |
| Project Type |
Residential |
| Disclaimer |
The details displayed here are for informational purposes only. Information of real estate projects like details, floor area, location are taken from multiple sources on best effort basis. Nothing shall be deemed to constitute legal advice, marketing, offer, invitation, acquire by any entity. We advice you to visit the RERA website before taking any decision based on the contents displayed on this website. |

